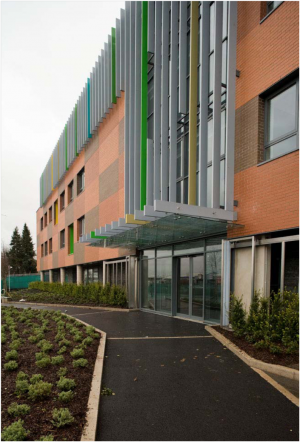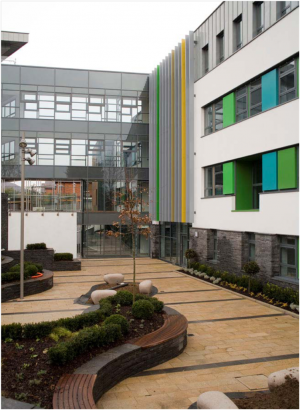DoH Health Estates, on behalf of the Belfast Health & Social Care Trust, led the delivery of a Health and Wellbeing Centre on the Andersonstown Road in Belfast.
Project Background
This project was for the new build construction of Beech Hall Health and Wellbeing Centre - providing a 'one stop shop' for services, including:
- family and childcare, and social work
- community medicine, nursing and health visitors
- physiotheraphy, podiatry, occupational therapy and dental care

- sexual and reproductive health care
- speech and language therapy
- cochlear implant
- school nursing
- integrated care team
The new build project, led by Health Estates, cost £12.6 million and provided floor space of 6,327m2.
The construction of this flagship facility amalgamated existing Belfast Health & Social Care Trust services onto a single site in west Belfast. Strategically located opposite a large shopping complex, the centre accommodates various health and social services under one roof, to provide a better integrated service to their clients - many of whom they share.
Design Features
The centre is separated into two blocks linked together by a glazed bridge over three levels. The ‘Public’ block fronting onto the road contains the majority of clinical and treatment rooms and is oriented around a four-storey, light-filled atrium, with receptions and waiting areas visible at each level.

The atrium acts as a simple wayfinding device, directly accessible both from the street and from the rear car park via a first floor entrance.
Community spaces are located at street level and include meeting rooms and a café that opens out onto a secure landscaped garden.
The Belfast Health & Social Care Trust provides numerous outreach services, and the rear block acts as an office base for these staff, with a combination of large open plan offices and smaller, more private rooms.
The ground floor of the block also provides new facilities to replace an existing adult day centre, including a dedicated garden. Sustainability measures include a biomass boiler, providing all heating requirements for the centre.
